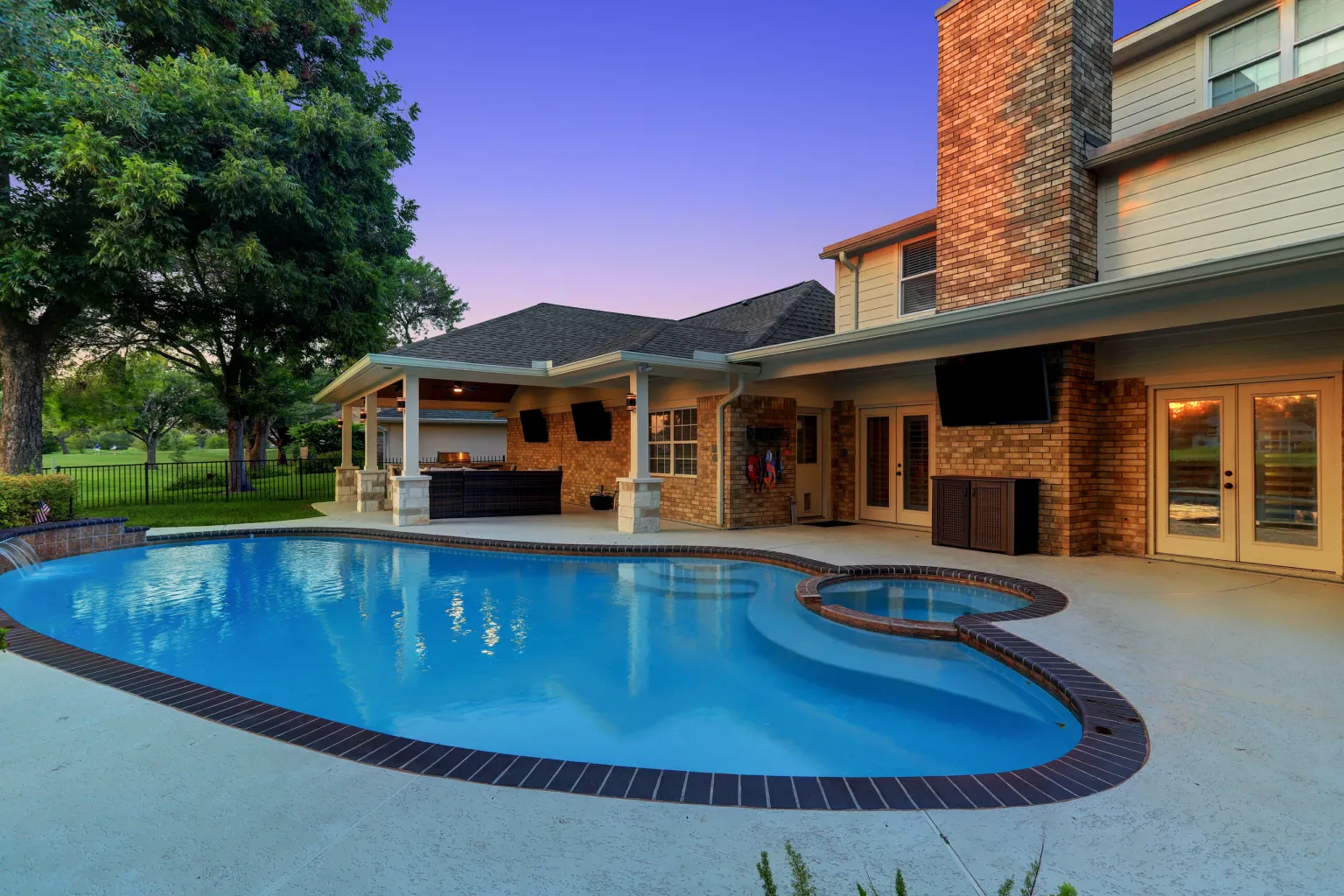
The back of the home did not have any kind of shaded porch area making it difficult to spend time outside.
TCP built a small patio cover off the back of the home and continued it along the back of the garage. This gave this home roughly 600 SF of covered outdoor living space.
This part of the space has plenty of room for a sitting area, a dining area, and an outdoor kitchen. TVs, fans and heaters were installed to allow for year round use.
The home backs up to a golf course so there is always a nice view. A table for 6 and a comfy couch allows for plenty of entertaining.
The flooring is concrete with a spray deck finish to match what they had around the pool. The ceiling is pre-stained tongue and groove Real Soffit in Scottish Ale. The columns are half columns with the top being wrapped in hardie and painted to match the home and the bottom are Alpine Chop from Legends Architectural Stone .
The outdoor kitchen is located on the far end of the covered space. All of the appliances are from Cunningham Gas and include a 30″ Cutlass grill, fridge, doors and drawers. The granite is Andino White from Daltile with the stone being the same as the columns – Apline Chop from Legends.
Ryan, our project manager, was both attentive and patient with every request, question, and concern that we raised at any point throughout the duration of the project. He was always a phone call or text away, responding every time in an impressively timely manner. He listened to and accommodated our requests, but he also offered suggestions to broaden our imaginations as to what we could create with simple adjustments to our design.
We proudly serve the Dallas-Fort Worth and Houston areas.