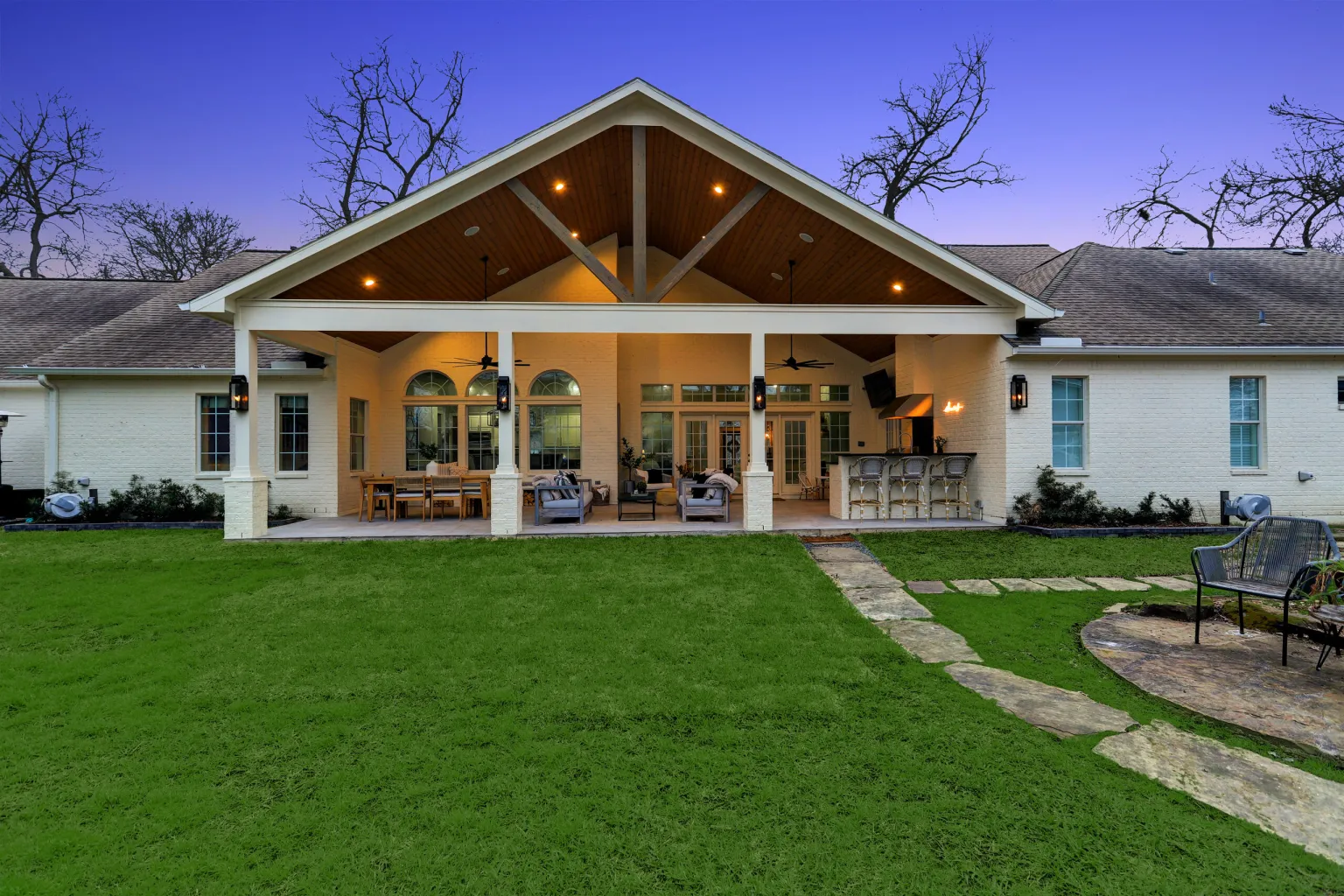
The home before — low pitched roof that seemed to minimize the space.
We extended the patio all the way to the edge of the deeper side of the home to give them about 600 SF of covered space. This gave them 3 distinct areas – dining, sitting and kitchen.
The flooring is a porcelain tile and the ceiling is Woodtone West Coast IPA pre-stained tongue and groove. The vaulted, open-gabled roof creates that wide open space they desired. The base of the columns and the kitchen are painted brick to match the existing home. The beam and top of the columns are wrapped in hardie and painted to match.
Situated at the far end near the entrance to the home, the kitchen has everything one needs to cook a great outdoor meal. It is outfitted with a black soapstone counter and backsplash behind the grill from Dal-Tile. The raised bar-top allows for extra seating. There is a sink, fridge, storage, wine fridge, ice maker and 32″ RCS grill and side burner. The vent hood above the grill controls the amount of smoke while using the grill. All appliances are from Cunningham Gas.
A custom bench was built along the wall under the windows to store wood for the indoor fireplace while also providing additional seating outside. The outdoor space has 2 very large fans to keep the space cooled off, gas carriage lights and a built in sound system.
We are extremely pleased with the work completed by Texas Custom Patios. Quality of the project was kept at the highest standard and not compromised over schedule. Our project manager, Ryan, did an amazing job and was calm, cool, and in control during all stages of the project. He informed us about each stage of the project and was available during all stages of the project. Last and most important that is novelty in this era is warranty support after project completion. This company rocks and delivers on its commitment. I had to call Texas Custom Patios for a minor warranty support. My request was handled immediately and problem was fixed in no time. I would give Texas Custom Patios and my project manager Ryan a five star rating. Great job and Thank you.
We proudly serve the Dallas-Fort Worth and Houston areas.