HOUSTON: (281) 265-1994 / DALLAS – FORT WORTH: (972) 915-2727

The 14’6″ fire pit, with 26′ of surrounding seating, adds a touch of flare to this project. Low-voltage lighting illuminates the space, complemented by gas lanterns on the columns. Pavers with grass between them were also added alongside the patio.
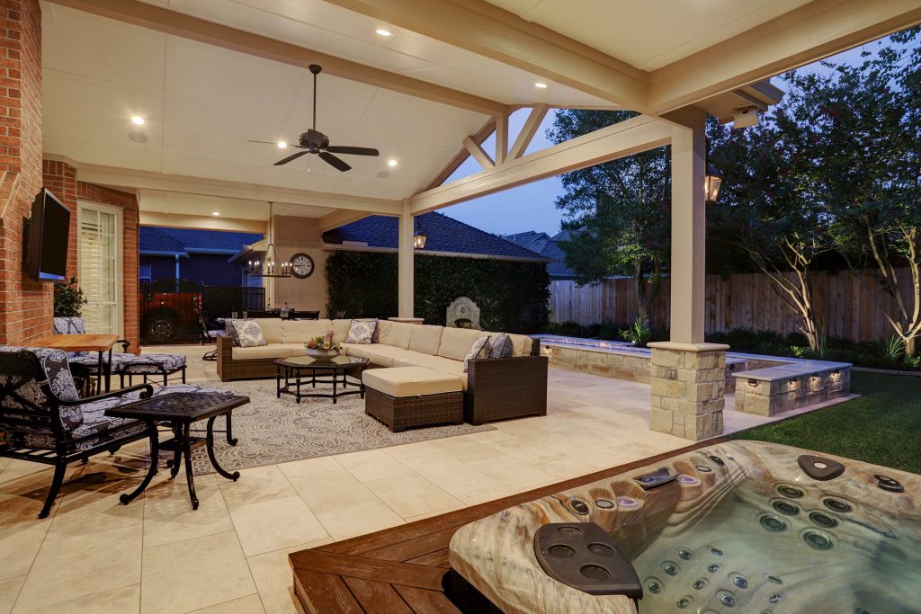
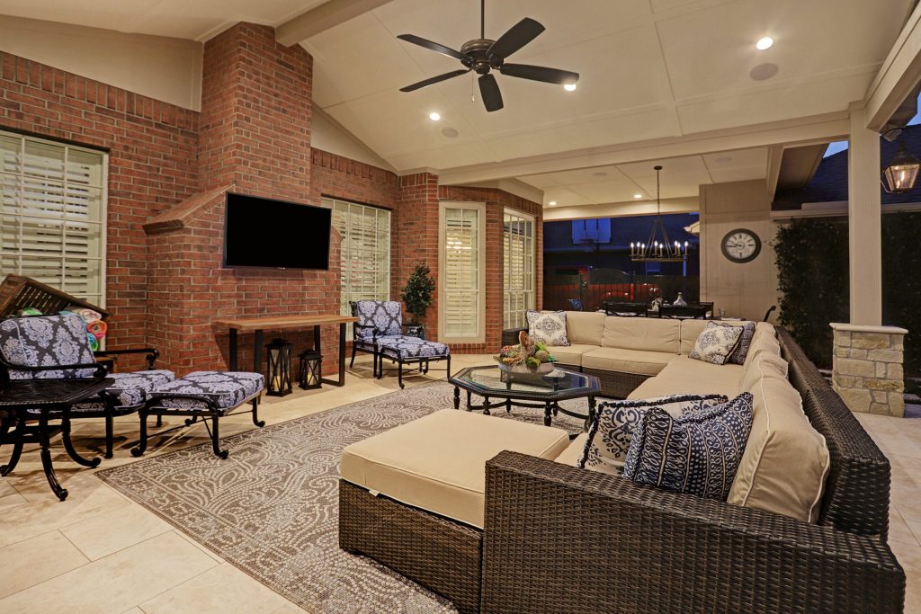
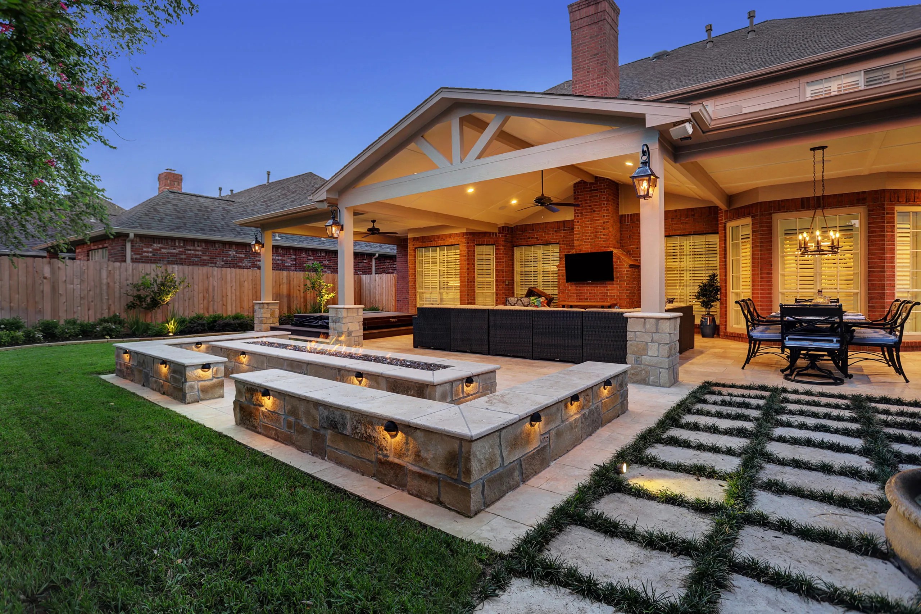
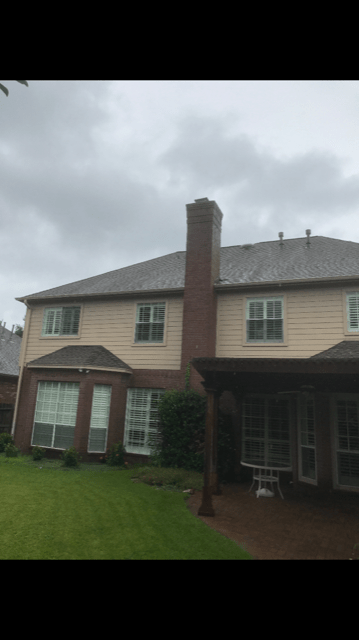
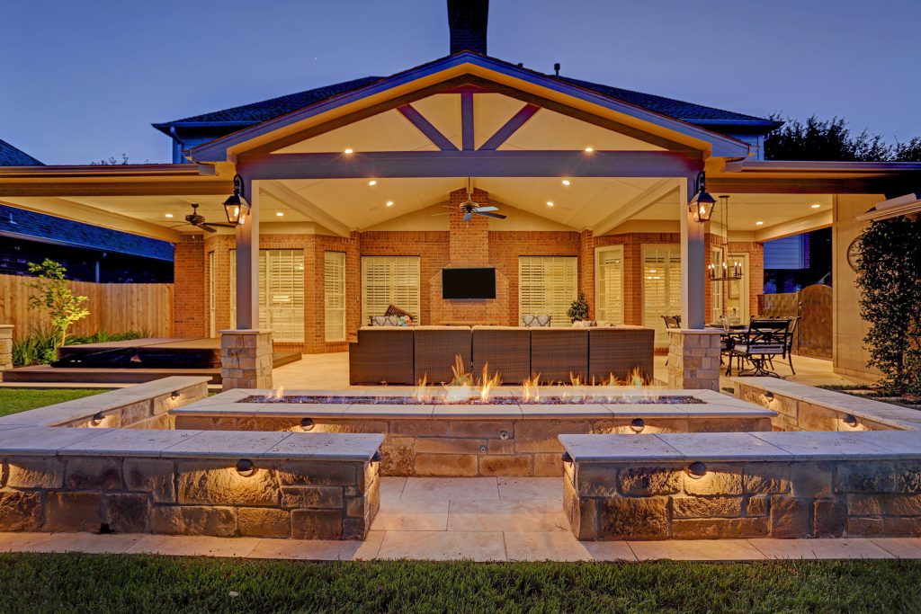
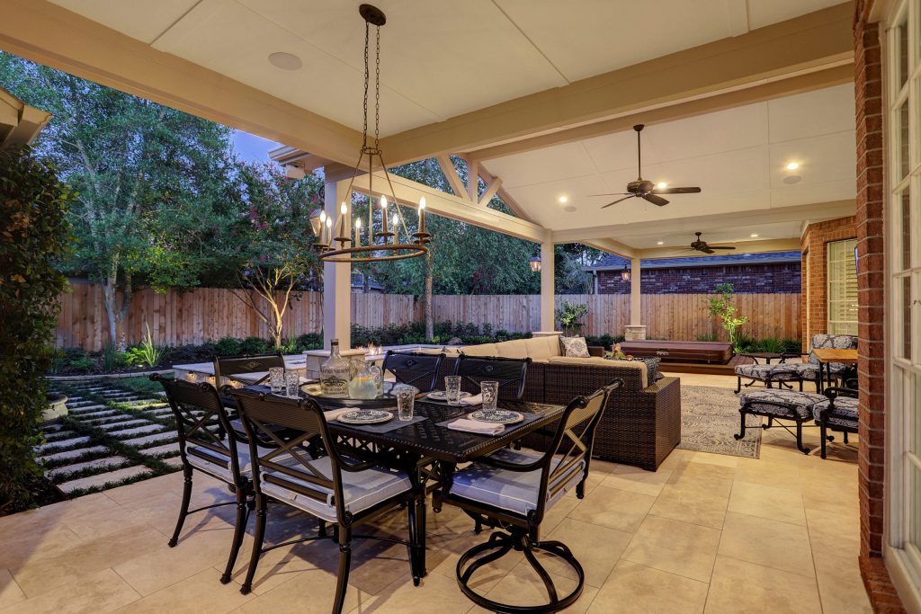
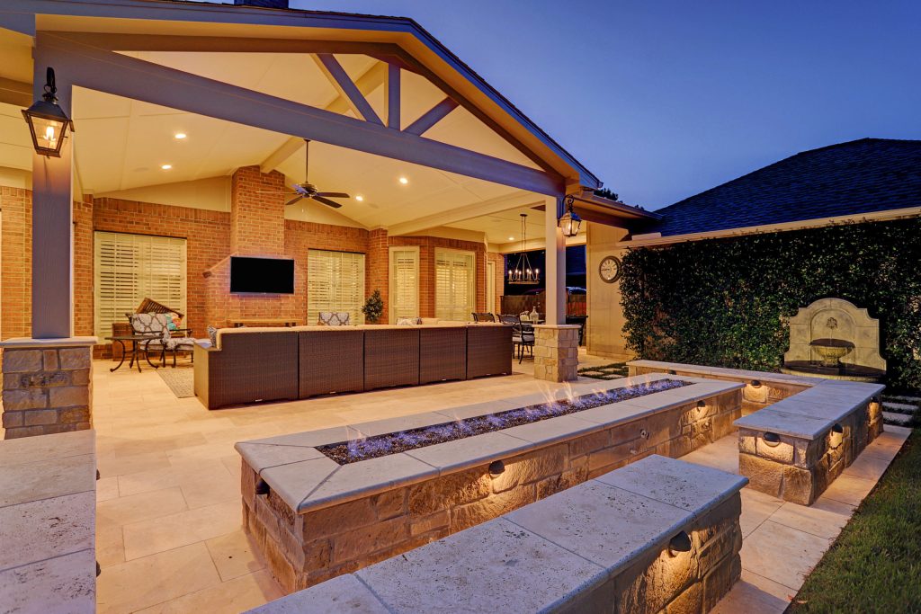
Have a project in mind? Call our office to set up a virtual appointment.
Our experienced project developers will lead you through the process.
Rest easy knowing our team will oversee your entire outdoor living project, from start to finish.
We proudly serve the Houston and Dallas-Fort Worth areas.
We love our new patio cover and would definitely recommend Texas Custom Patios. Our contractor, Mark, and everyone that worked on our project was professional. The patio cover looks like it was built when the house was built. They used top quality materials, the roofline is seamless, and everything matches very well. Great job completed in a timely manner and we are totally satisfied with the whole experience.
-Sandra and Ray
We proudly serve the Dallas-Fort Worth and Houston areas.